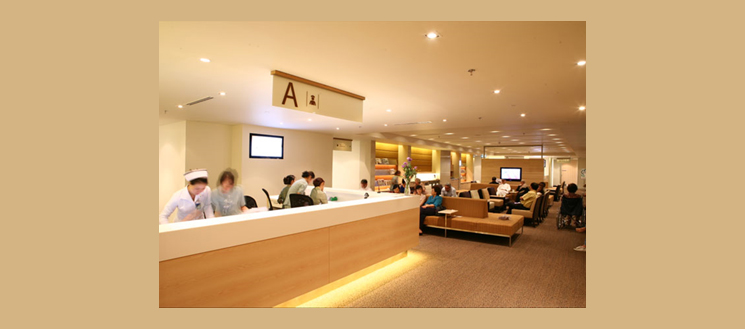Bangkok, Thailand
 |
Image courtesy of Bumrungrad Hospital |
Client : Bumrungrad International
|
The new outpatient building of one of Asia’s largest and most important hospitals, Bumrungrad International, aims to set a new benchmark in outpatient care within Asia.
Located within the heart of Bangkok, the building caters for up to 6,000 patients a day, including international patients from Asia and the Middle East. The building is located in an existing building adjacent to the main hospital site.
EEC Lincolne Scott was appointed to do the fitout design of the M&E service including mechanical, electrical, sanitary and fire protection.
The fitout will be staged over several years and the building will remain partially occupied throughout which was critical to the services design provided.
Major design criteria included providing an enhanced doctor / patient experience that focused on personal care within a calm environment with particular attention to air quality and humidity control.
Fire engineering services design for the central atrium that passes through all patient floor was essential to ensure life safety, allow partial access in to the atrium on each level, and to maximize cost-efficiency.
The building fire engineering design makes use of atrium smoke exhaust, sandwich pressurisation using the AHUs, fire/smoke curtains, atrium bounding glass with window wetting sprinklers, fully addressable fire alarm system and an emergency warning and evacuation system.
Pre-cooling fresh air, which is vital to controlling the building’s humidity, proved problematic as the existing structure did not include risers for a central pre-cooling system and this would not suit the building’s staged development. EEC Lincolne Scott’s innovative solution includes dual coil AHUs: the first coil pre-cools fresh air and the second cools the mixture of re-circulated air and pre-cooled fresh air. Attenuators control the AHU noise and three stage air filtration is provided.
The facility comprises basement, entry lobby / retail, a 9 levels carpark, duct floor, sky-lobby, food-court mezzanine, check-up ancillary floor and 8 outpatient floors. The duct floor has been converted into pharmacy and laboratory facilities. The check-up floor includes X-ray, ultrasound, DSI, mammogram, EKG, stress test and examination facilities. The ancillary floor contains similar facilities but also includes CT Scan.
..........................................................................................................................

![]() About us
About us
![]() Our Story
Our Story
![]() Our Philosophy
Our Philosophy
![]() Project Collaboration Philosophy
Project Collaboration Philosophy
![]() Delivery Strategy
Delivery Strategy
![]() Our Team
Our Team
![]() Service
Service
![]() Civil and Structural
Civil and Structural
![]() Air conditioning and Ventilation
Air conditioning and Ventilation
![]() Electrical and Communications
Electrical and Communications
![]() Fire Protection
Fire Protection
![]() Plumbing and Hydraulics
Plumbing and Hydraulics
![]() Vertical Transportation Services
Vertical Transportation Services
![]() Sustainable Design Services
Sustainable Design Services
![]() Building Information Modelling : BIM
Building Information Modelling : BIM
![]() Project
Project
![]() Showcase Our Work
Showcase Our Work
![]() List of Project
List of Project

